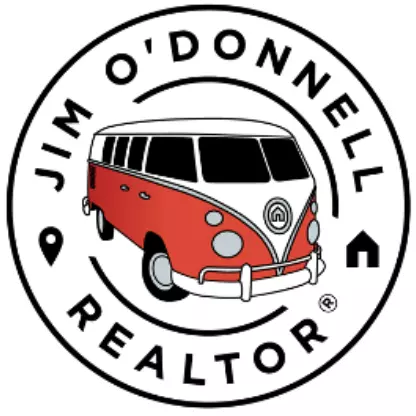3053 Skycrest DR Fallbrook, CA 92028

UPDATED:
12/06/2024 08:10 PM
Key Details
Property Type Single Family Home
Sub Type Single Family Residence
Listing Status Active
Purchase Type For Sale
Square Footage 2,429 sqft
Price per Sqft $576
MLS Listing ID NDP2410069
Bedrooms 3
Full Baths 2
Half Baths 1
Construction Status Updated/Remodeled,Turnkey
HOA Y/N No
Year Built 1977
Lot Size 1.760 Acres
Property Description
Location
State CA
County San Diego
Area 92028 - Fallbrook
Zoning Agricultural
Rooms
Other Rooms Guest House
Main Level Bedrooms 4
Interior
Interior Features Beamed Ceilings, Breakfast Bar, Ceiling Fan(s), Cathedral Ceiling(s), Separate/Formal Dining Room, Eat-in Kitchen, High Ceilings, Living Room Deck Attached, Open Floorplan, Pantry, All Bedrooms Down, Primary Suite
Heating Central, Forced Air, Fireplace(s), Propane
Cooling Central Air
Flooring Tile, Wood
Fireplaces Type Family Room
Fireplace Yes
Appliance 6 Burner Stove, Barbecue, Convection Oven, Dishwasher, Electric Water Heater, Free-Standing Range, Disposal, Microwave, Propane Range, Propane Water Heater, Refrigerator, Vented Exhaust Fan, Water To Refrigerator, Water Heater
Laundry Laundry Room
Exterior
Exterior Feature Barbecue, Rain Gutters
Parking Features Concrete, Door-Multi, Direct Access, Driveway, Garage Faces Front, Garage, Garage Door Opener, On Site, Private, RV Access/Parking
Garage Spaces 3.0
Garage Description 3.0
Fence Chain Link, Good Condition, New Condition, Vinyl, Wood
Pool None
Community Features Foothills
Utilities Available Electricity Connected, Propane
View Y/N Yes
View Hills
Roof Type Tile
Accessibility No Stairs
Attached Garage Yes
Total Parking Spaces 15
Private Pool No
Building
Lot Description 0-1 Unit/Acre
Story 1
Entry Level One
Foundation Concrete Perimeter
Sewer Septic Tank
Architectural Style Ranch
Level or Stories One
Additional Building Guest House
Construction Status Updated/Remodeled,Turnkey
Schools
School District Bonsall Unified
Others
Senior Community No
Tax ID 1242102600
Security Features Carbon Monoxide Detector(s),Fire Detection System,Firewall(s),Security Gate,Smoke Detector(s)
Acceptable Financing Cash, Conventional, VA Loan
Listing Terms Cash, Conventional, VA Loan
Special Listing Condition Standard

GET MORE INFORMATION





